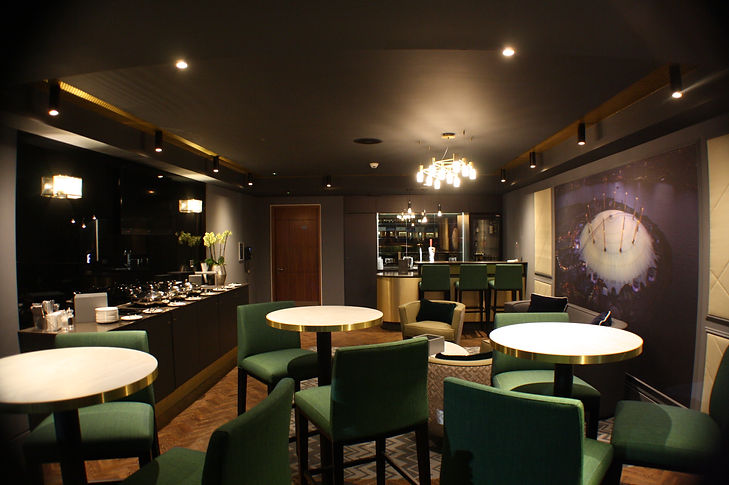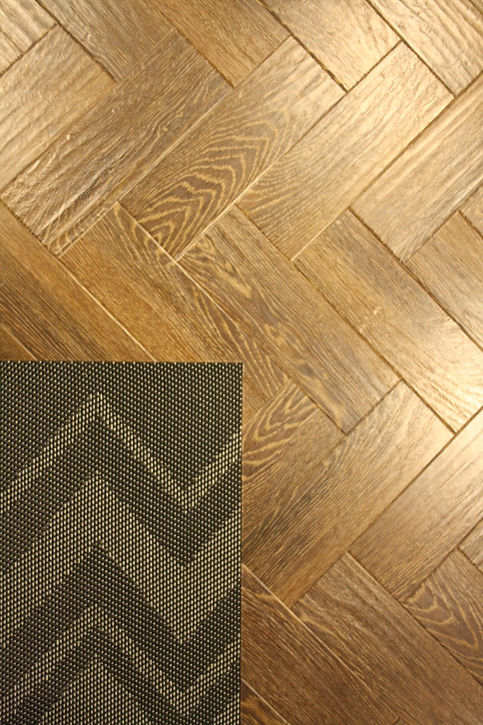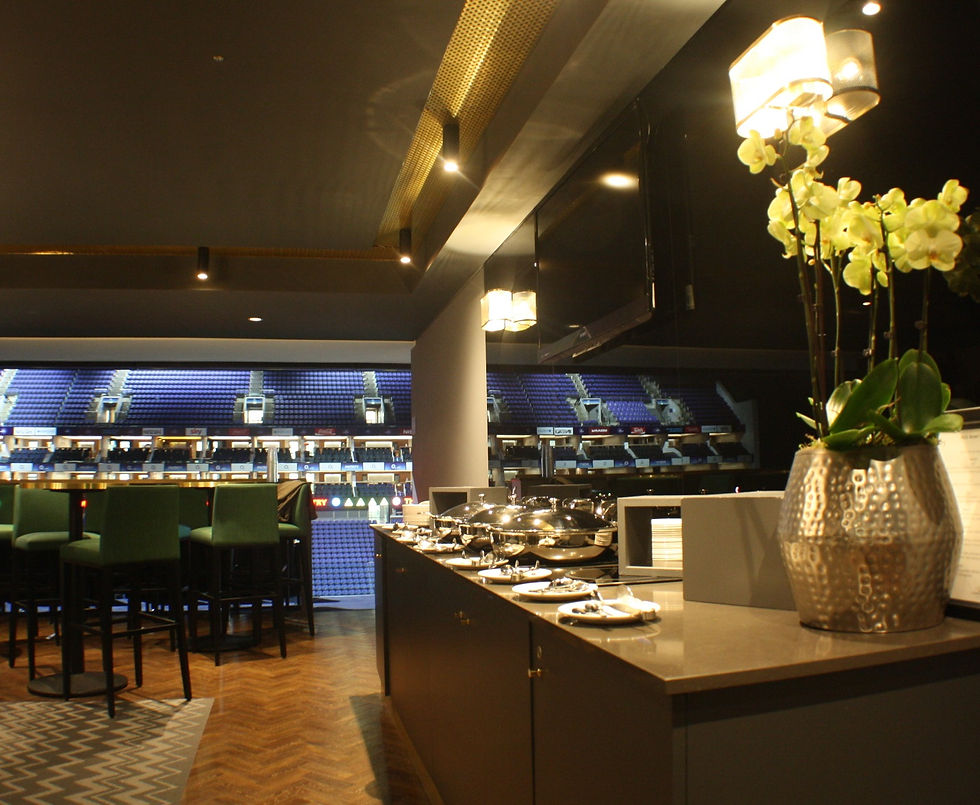
LEISURE
The o2 arena - AEG suite .
Our third project at The O2 arena centred around a luxury suite,
commissioned by the owners of The O2, global sports and entertainment presenter, AEG. This is the first time a suite in the arena has broken the corporate mould and been refurbished to this standard. The private suite comes complete with an elegant bar, and looks out over the main arena, so that VIP customers can enjoy their favourite entertainers in complete comfort.

Completed
2017

Location
London

Services
Main Contractor

Team
Design by Platform Group


This three-week project at London's famous O2 Arena
required a quick turnaround, but the highest standard of finishes, with a dark, luxurious aesthetic to achieve. The lighting in this project had to be well thought out due to the dark colour palette, so pendant lights made from microphones were suspended over the bar to fit with the entertainment theme, and other pendant lights come through mesh panels on the ceiling. Wall lights were also installed onto the black mirrored-glass wall panel, so the light is reflected around the room. The furniture & soft furnishings add a pop of muted colour to the space, with dark green upholstery and navy blue cushions, as well as mustard yellow armchairs.

The white Corian-topped bar tables are edged with metallic brass, to complement the brass panel on the bar, and to contrast with the furniture. The bar at the back of the suite is a bespoke piece, with a drinks ledge that gives a clean and tidy finish, and keeps the clutter of the bar out of sight of customers. It has a mesh brass panel stretching across the front, adding texture and a contrasting visual experience. Again, the brass contrasts with the black worktop and adds another hint of luxury.
The room is decorated in a dark grey throughout and features a large print of an aerial photograph of The O2 on one wall, flanked by acoustic panels to absorb some sound from the huge arena, and enable conversations. The bulk of the flooring is wood-effect vinyl in a herringbone pattern, and the sofa and armchairs sit on a patch of grey geometric-patterned carpet to make the area more comfortable.
(images courtesy of Jim Stephenson)









