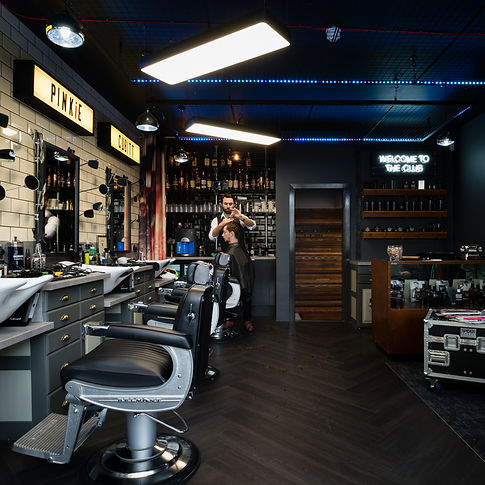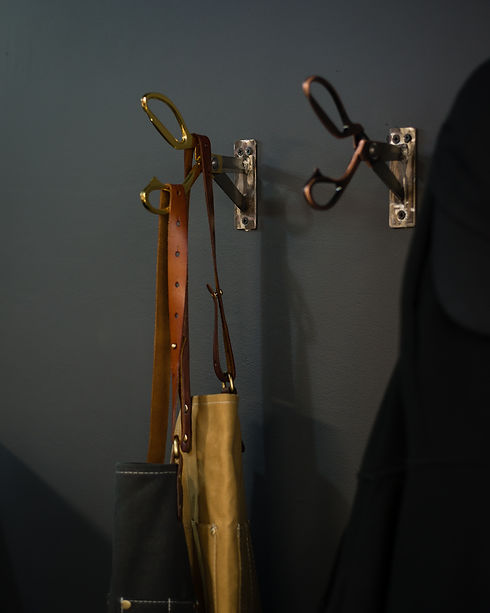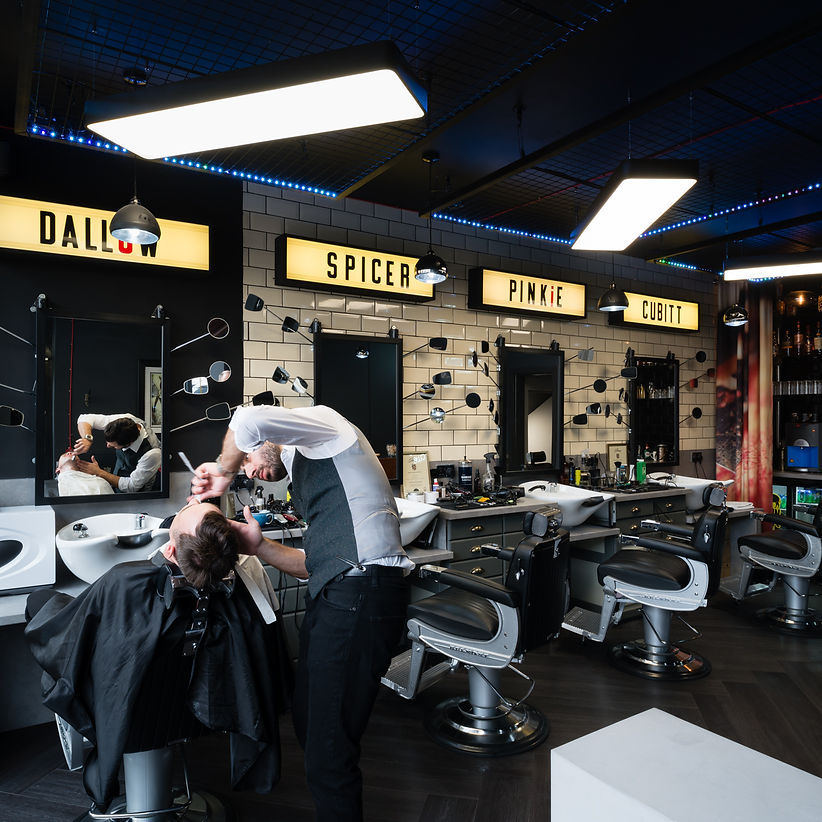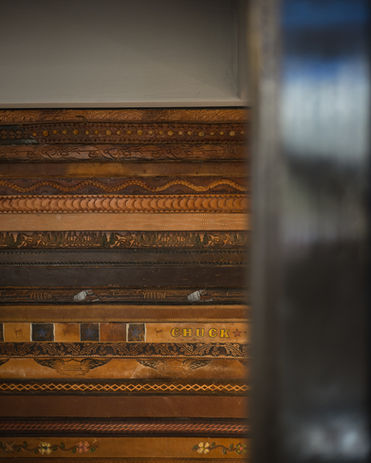
RETAIL
The barber club, Brighton .
Brighton has a longstanding connection to mods and rockers alike,
making it the perfect setting for a new take on the traditional barber shop, with a design that takes inspiration from the famous novel 'Brighton Rock'. Our client has spent his career in the hairdressing industry, and wanted to use his skills to create an edgy business of his own. Almost every detail on this project was custom, making it a truly unique retail space in the heart of Brighton's South Lanes. The design will enable the client to roll out spaces across the country as his business grows, tailoring each space to fit its location.

Completed
2018

Location
Brighton

Services
Main contractor

Team
Design by Platform Group


The lighting of the space was a central part of this project.
Cinema-style light-boxes were installed on the ground floor above each mirror, with character names from Brighton Rock displayed on each one. Downstairs, another light-box sits above a hair-washing station, displaying the words 'Welcome to the Club'. A custom neon sign on the ground floor above the till point has the same greeting, cementing the company's brand at every level.
(images courtesy of Jim Stephenson)

Along with a Chesterfield sofa, chemist's counter and belt wall, a vintage cocktail bar has been installed to add some timeless style to this space. The belt wall is constructed from second-hand leather belts, attached to a panel and hung in the stairwell. The space is intended to provide an experience for its customers every day, as well being a venue for the perfect cut & shave before a big night out, or special occasion.
A cow-hide rug finishes the basement, making it a cosy, comfortable space Flight cases in the waiting area on the ground floor continue the
waiting area on the ground floor continue the industrial feel, and provide storage. We also created a bespoke upholstered seat for the ground floor waiting area, using denim and themed embroidered patches.
The entire upstairs space is decorated in a dark charcoal grey, with a similarly coloured herringbone floor and additional floor tiles. Polysafe flooring was installed on the stairs, and downstairs, the wall colour is slightly more muted, and complements the lighter grey Screed flooring.














