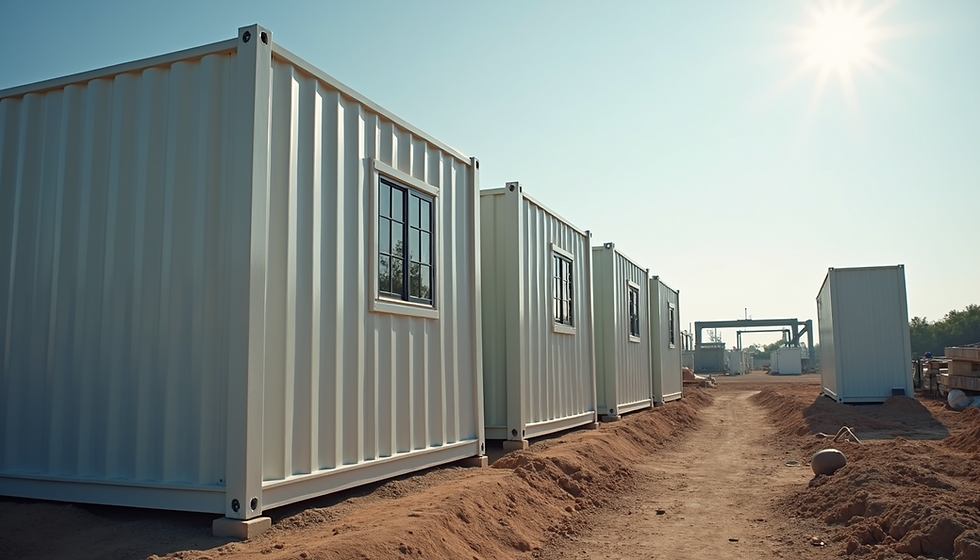CAT A and CAT B Fit Outs
- michelle3616
- Jan 31, 2022
- 2 min read
The fit out process of any workspace generally follows the same approach. For an office fit out you will very often hear the term CAT A and CAT B. This refers to a Category A fit out and a Category B fit out. A much used term in the industry – but what does it mean?
CAT A
Category A fit out is the blank canvas - the interior office space that a landlord would provide to incoming tenants. It is simply a ceiling, floor, lighting and heating with a basic finish. You would also usually expect basic electrical services, smoke alarms/fire detection, and sometimes air conditioning and ventilation (not always!).
It is therefore so important to be clear on what your expectations are before signing the lease agreement. Make sure you know what will be included as there is no specific industry standard!

CAT B
CAT B is the transformation! The design team will work with the tenant on all the workspace elements - considering layout, meeting space, collaboration areas, hot desks, kitchen facilities, mixed use areas and new hybrid options. Don’t forget furniture, storage and secured areas for the servers and tech! This tailored design approach reflects the individual company ethos and brand and ensures the right working space fit for the individual and group needs of all the staff.

What happens when?!
The landlord will have carried out planning application for any change of use to enable the CAT A fit out. If the tenant is a new tenant and therefore a new tenancy agreement is required, this will include “heads of terms” which detail the arrangements for the property.
It is ideal to identify your solicitor, designer and fit out partner at this stage – who can provide feasibility plans, layout drawings, high level scope of works, 2d space plans and details of the alterations (known as “licence to alter”). This is provided to the landlord who will then approve the licence to alter ensuring all alterations are building control compliant.
As with any legal document, a solicitor is required to process the lease ensuring all details are documented – not forgetting end of term specifics such as dilapidation work. Select your solicitor as soon as possible for their advice on the terms and clauses and follow their advice before you sign!

Common mistakes can be costly and research shows the length of lease is often the most overlooked. Ensure you are very clear on the length of the lease, the “get out early” option and the option to extend.
Think about costs (does it include VAT), consider the ongoing costs you will have to pay for utilities, business rates, service charge, repairs and maintenance obligations.
Do you need planning permission for your planned business use (or use of premises)?
Have you looked at compliance with regulations and your obligations for shared premises?
We understand the challenges that our client’s face with this process, and we work with the best local agents, advisors and contractors.
Contact our experienced team for a chat and a quote and let Rocket Projects launch you into your new space.
Email us at hello@rocket-projects.co.uk or call 01273 728703.




Comments